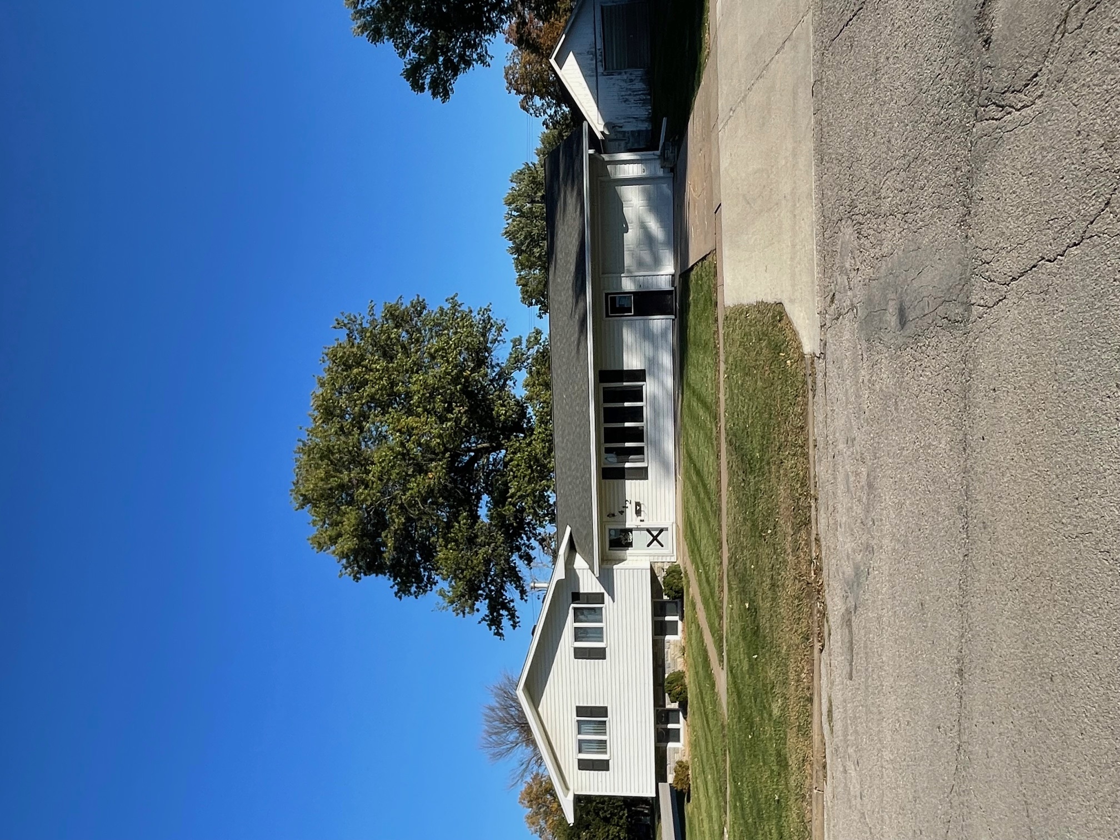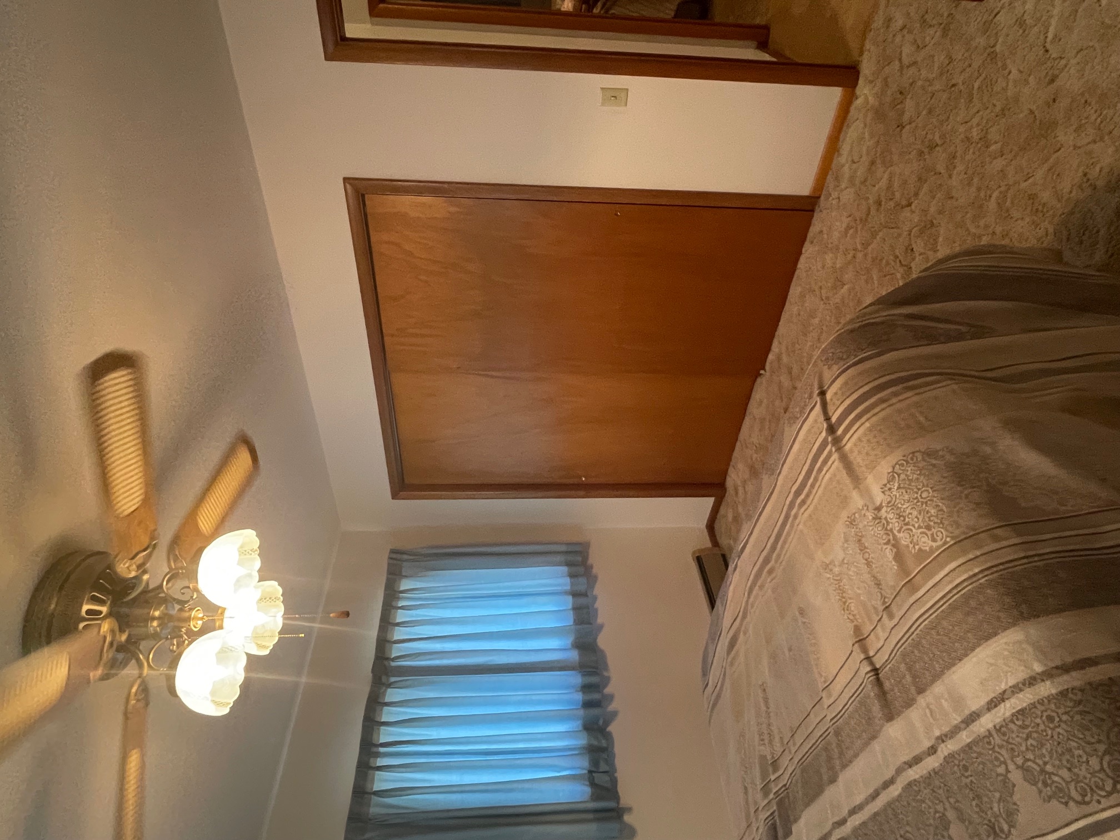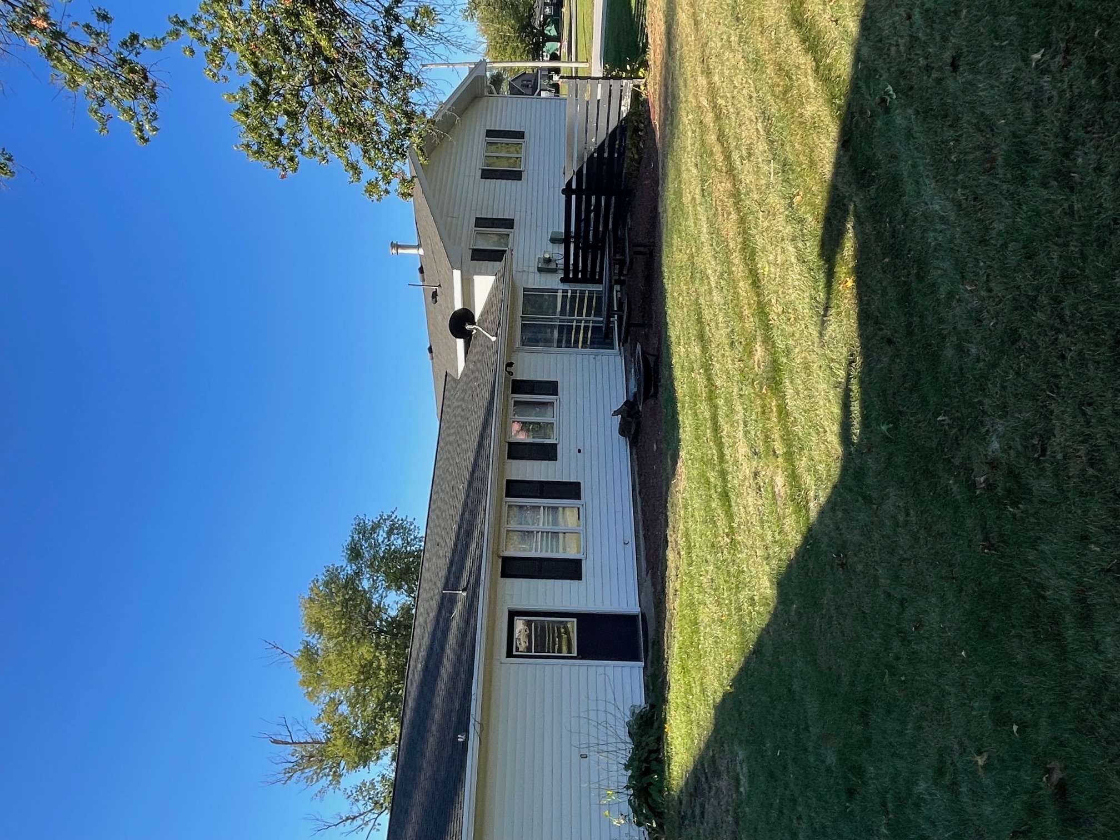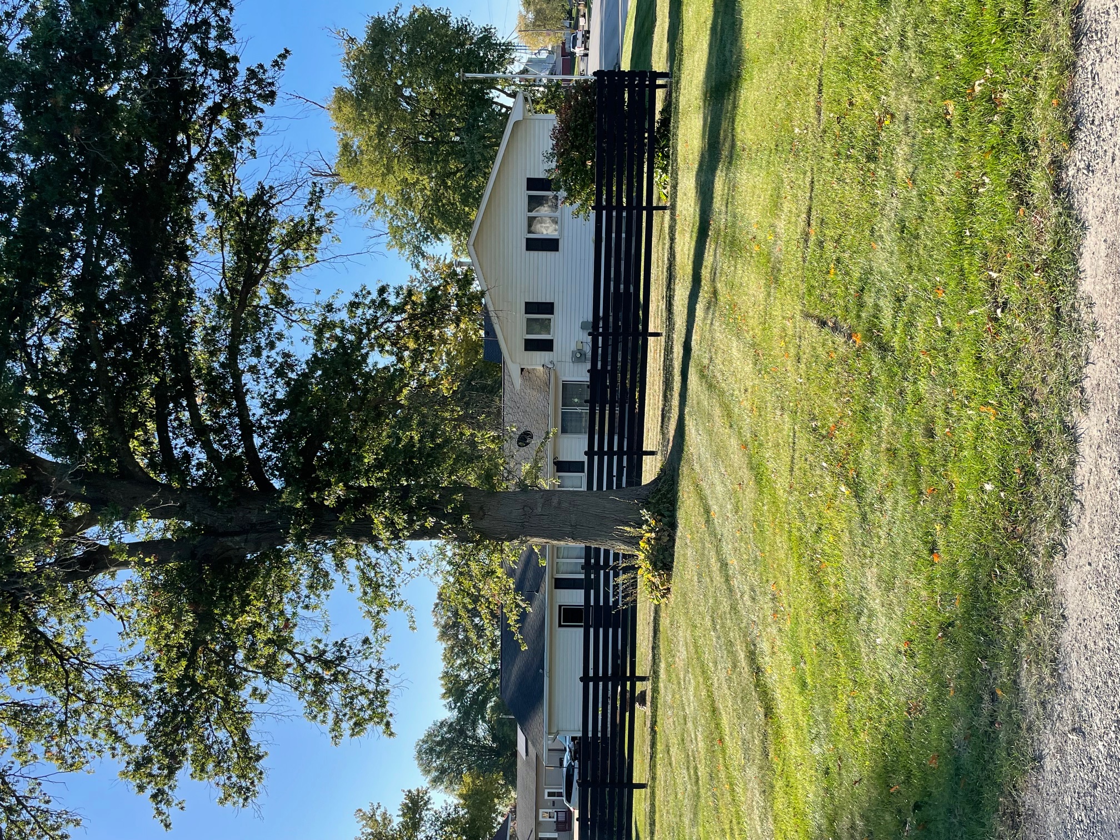

Price $175,900
Status SOLD
Address 412 W. Ohio St, Lenox
Youtube
Contact Connie Parrish 641-202-0198
Description
Three-Bedroom home with an open floor plan and finished basement!
Basic Listing Info
County Taylor
Square Feet 1400
Lot Size Width 82
Lot Size Height 157
Year Built 1970
No. of Bedrooms 3
No. of Bathrooms 1.5
General Details
Roof Asphalt Shingles
Walls Drywall
Insulation Yes
Heating System Boiler new in 2023
Cooling System Central Air
Hot Water Heater Yes
House & Lot Details
Style Tri split Ranch
Stories 2
Street Paved Yes
Garage 1 car attached
Basement Yes
Foundation Block
Porch/Patio Patio doors to back yard and patio
Deck None
School Lenox School
Zoning Residential
Utilities Information
Utilities City
Gas City
Water City
Sewer City
Terms & Taxes
Terms
Taxes $2,252
Additional Information
Personal Property Included
Kitchen appliances
Kitchen Details
The kitchen has plenty of counter space and upper and lower cabinets. The appliances are included and there is a garbage disposal.
Items Retained by Sellers
Refrigerator in the laundry room, Freezer in Garage and work bench in garage.
Addtional Comments
This 3-bedroom split level home is in very good condition, newer interior paint, new vinyl flooring in a bedroom, the primary suite has 2 closets, the main bath has double sinks and tub/shower combo. A lot of natural light floods the living room and there is a patio door to the back yard from the eating area in the kitchen. The main floor is an open concept lay out. Go down 7 steps to the basement family room and large laundry/utility room and half bath. House has an attached garage with insulation and paneling. Home has a central Vac System. There are cabinets for storage in the garage and small work bench. The driveway has been widened for better access off the street. This home is move in ready! Please Contact Connie Parrish with any additional Questions at 641-202-0198 Maynes Real Estate Inc.


